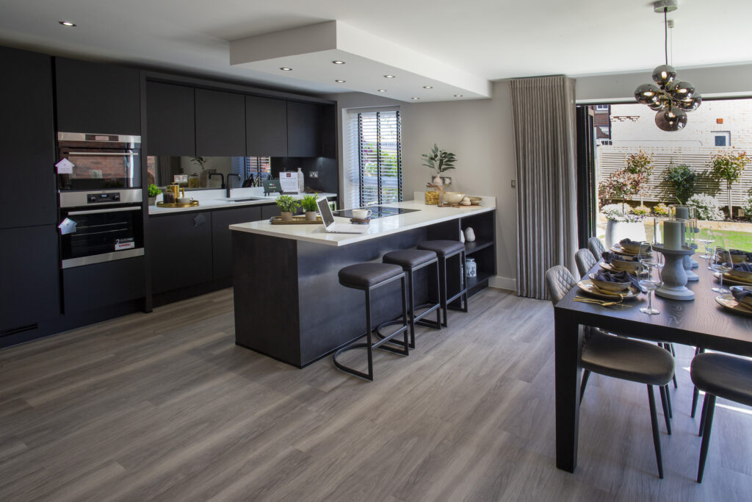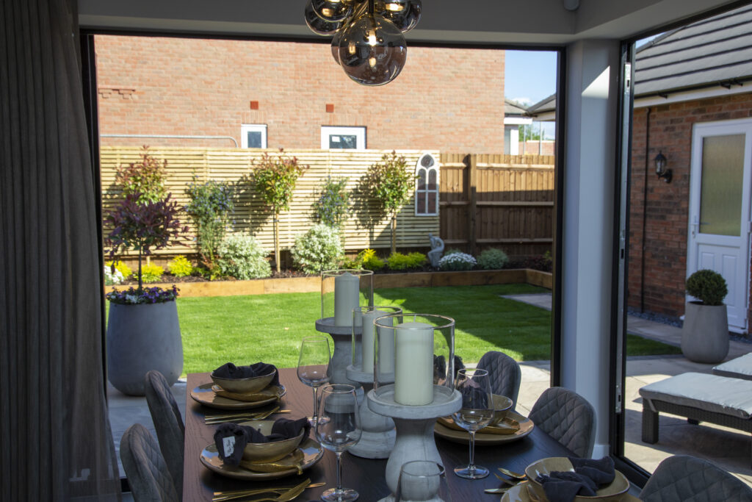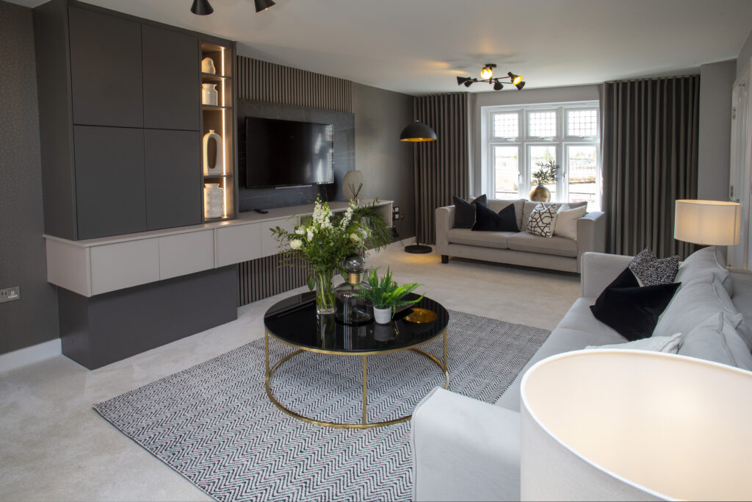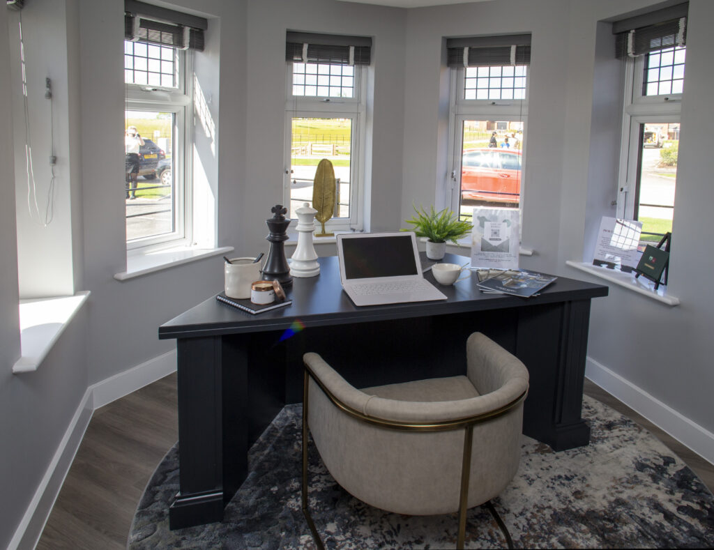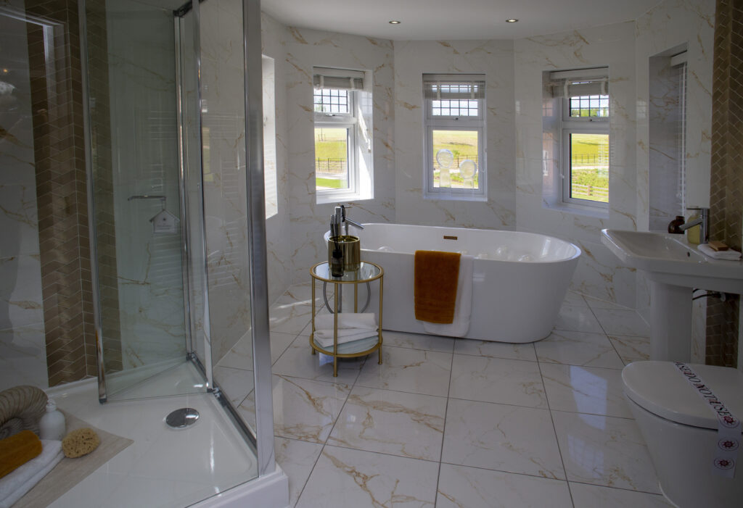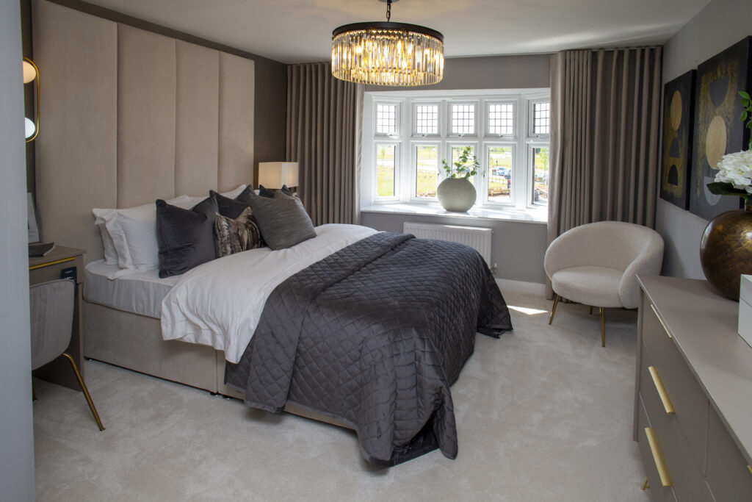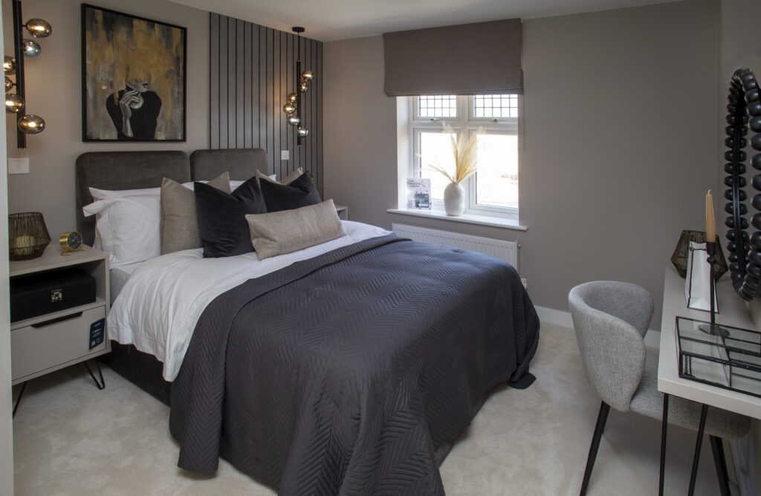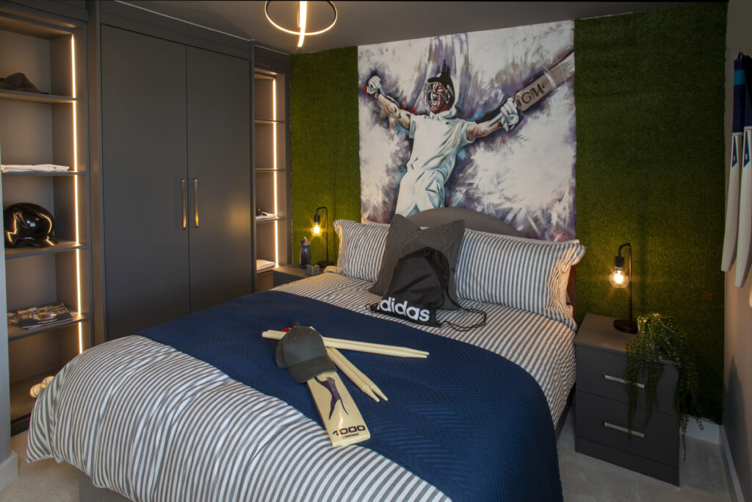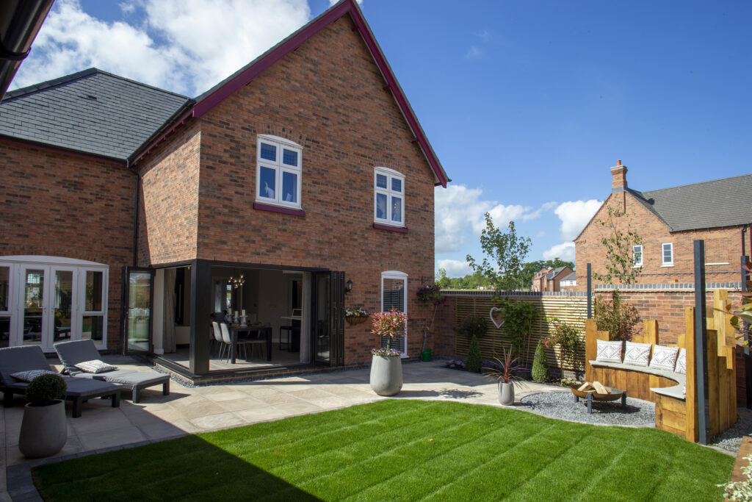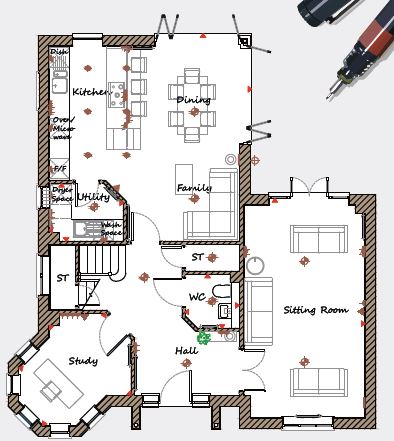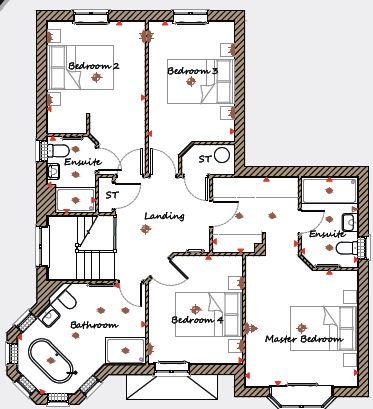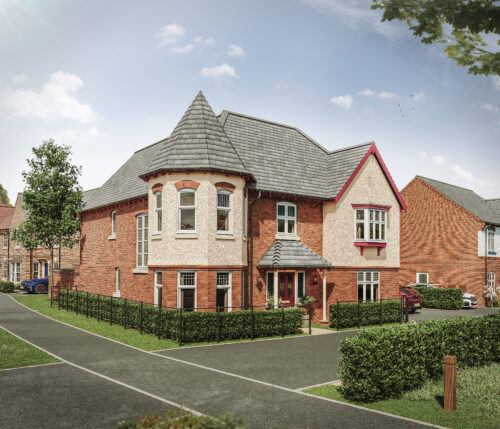
The Arden is a distinctive and impressive home which has been thoughtfully designed to create interesting features and offer a flexible and comfortable living space.
Walking into the grand spacious hallway, you will discover the formal dual aspect sitting room, with French doors to the rear garden.
Prepare to be amazed by the study. With impressive views from the 5 windows within the unique turret design, this room will be flooded with natural light.
Off the hallway, you will also find a WC with premium Porcelanosa tiles and two handy storage cupboards to keep your new home clutter free.
At the rear of this home, you will find the kitchen, dining and family area which is guaranteed to be the heart of this home.
The kitchen features a range of soft close wall and base units with reputable AEG integrated appliances including oven and extractor fan, microwave, dishwasher and fridge/freezer. The hob is located on the central breakfast bar, meaning you can cook dinner while socialising with your guests.
There is space for a formal dining table, in front of two sets of bi-fold doors leading to the enclosed rear garden, bringing the outdoors in. You will also find a separate family seating area ensuring it is a social space for the family to enjoy.
This room also benefits from a handy utility room with a wash space and plumbing for a washing machine and dryer.
Passing a feature window letting even more light flood in, the staircase leads to the first floor.
Entering the spacious master bedroom, you will stroll through the dressing area, with space for bespoke, hand crafted Albert Henry Interior wardrobes and past the designer ensuite with a double shower. With ample space for a king size bed, this bedroom benefits from a feature bay window.
Bedroom two also benefits from fitted wardrobes and an ensuite with designer sanitaryware from Villeroy and Boch.
There are two further double bedrooms with ample space for storage.
The master bedroom with a designer four piece suite definitely has the ‘wow factor’. Enjoy panoramic views while bathing in a free standing bathtub with spectacular views from the turret feature.
To complete this floor, you will find two further storage space, to keep everything hidden away.
The home has a turfed rear garden, double garage and ample parking.
Key Features
Ground floor
Sitting Room
3595 x 6315
11'9" x 20'9"
Kitchen/Dining/Family
5640 x 5790
18'6" x 19'0"
Utility
2200 x 1715
7'3" x 5'8"
Study
3330 x 3330
10'11" x 10'11"
WC
1375 x 1600
4'6" x 5'3"
First floor
Master Bedroom
3390 x 4640
11'1" x 15'3"
Dressing
2460 x 2275
9'1" x 7'5"
Ensuite
2520 x 1975
8'3" x 6'6"
Bedroom 2
2945 x 4630
9'8" x 15'2"
Ensuite
1355 x 2260
4'5" x 7'5"
Bedroom 3
2600 x 4665
8'6" x 15'4"
Bedroom 4
2845 x 3275
9'4" x 10'9"
Bathroom
3860 x 3330
12'8" x 10'11"
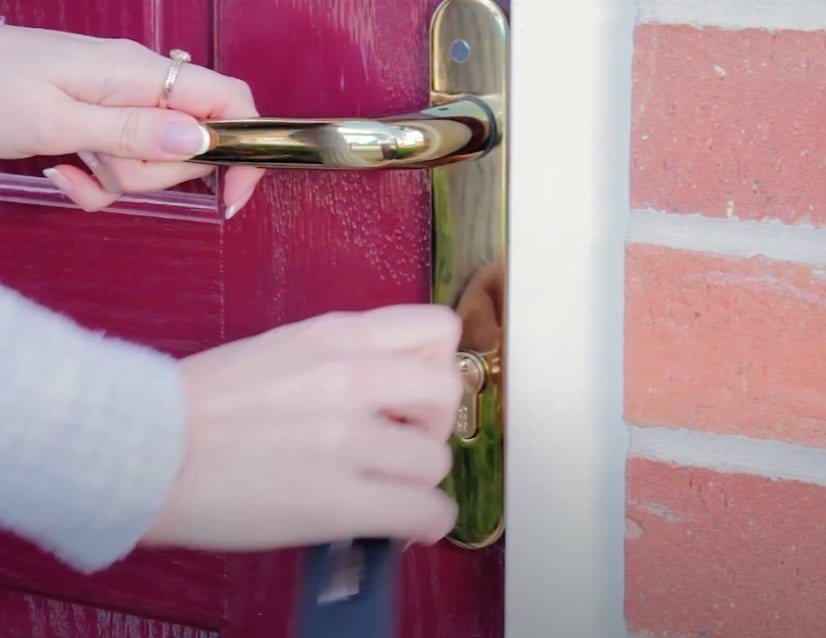
Mortgage Advice
Finding a mortgage that suits you can be a daunting experience and here at Davidsons we want to make the moving process as stress free as possible.
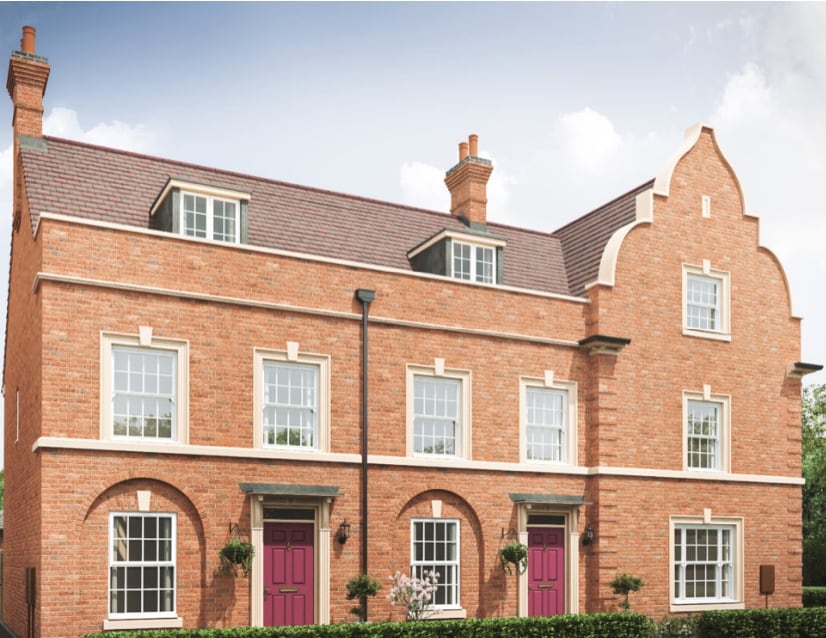
Part Exchange
Stress-free sales with Part Exchange.
Move into a brand-new Davidsons home, without the hassle of a chain.
